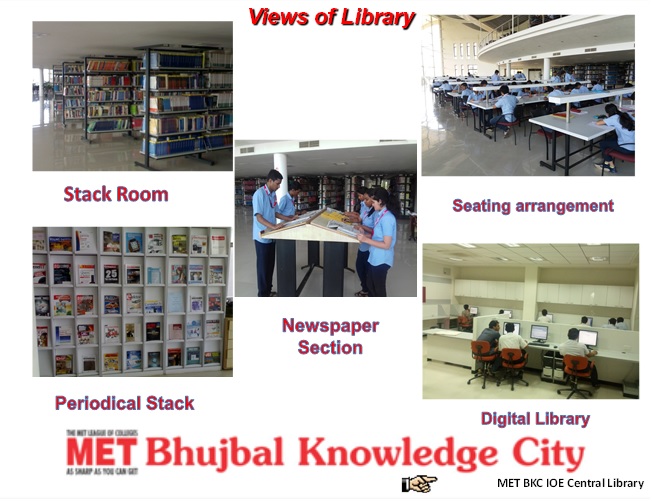INSTITUTE OF ENGINEERING
- Library
- Vision & Mission
- Library Layout
- Circulation Time Table, Rules
- Central Library Provide Services to Users
- Library Policy, Services and Best Practices
- Library at a Glance
- Library Collection – Yearwise Data
- Journal Subscription
- Journal Subscription – E Resources
- IEEE Usage
- J-Gate Usage
- Digital Library
- Library Committee & Staff
- Regarding E-Resource Facility from SPPU
- ILMS Library Software
- Foot Falls – Library Uses Data
- Central Library Newspaper Article Clipping Index
- Issue Return Circulation Details 2015-2023
- Free Websites for Library
- Library Event
- Central Library Dead Stock
LIBRARY
Layout Plan

First Floor:
|
 |
| Sr. No | Section | Area Sq. | Area | |
| Feet | Sq. M | |||
| 1 | Total Central Library Area | 16081 | 1493.96 | |
| 2 | MET-BKC-IOE Central Library Area | 10656 | 989.97 | |
| 3 | Block 1 – Old Question Paper and other store Room | 148 | 13.75 | |
| 4 | Block 2 – Processing Room | 176 | 16.35 | |
| 5 | Block 3 – Digital Library Room | 477 | 44.31 | |
| 6 | Block 4 – Librarian Cabin | 140 | 13.01 | |
| 7 | Open Space (Bag counter lobby) | 625 | 58.06 | |
| 8 | Circulation Counter + Magazine Section + Newspaper Section + Total Reading area + Stacking |
9090 | 844.48 | |
| 9 | Reading Room Seating Capacity | 155 stud. | ||
| 10 | Total Number of Students(UG)+99 (PG) | 2080 | ||
| 11 | Teaching Staff | 120 | ||
| 12 | Non teaching Staff | 91 | ||
| 13 | Internet Network | 2mbps allotted to Library | ||